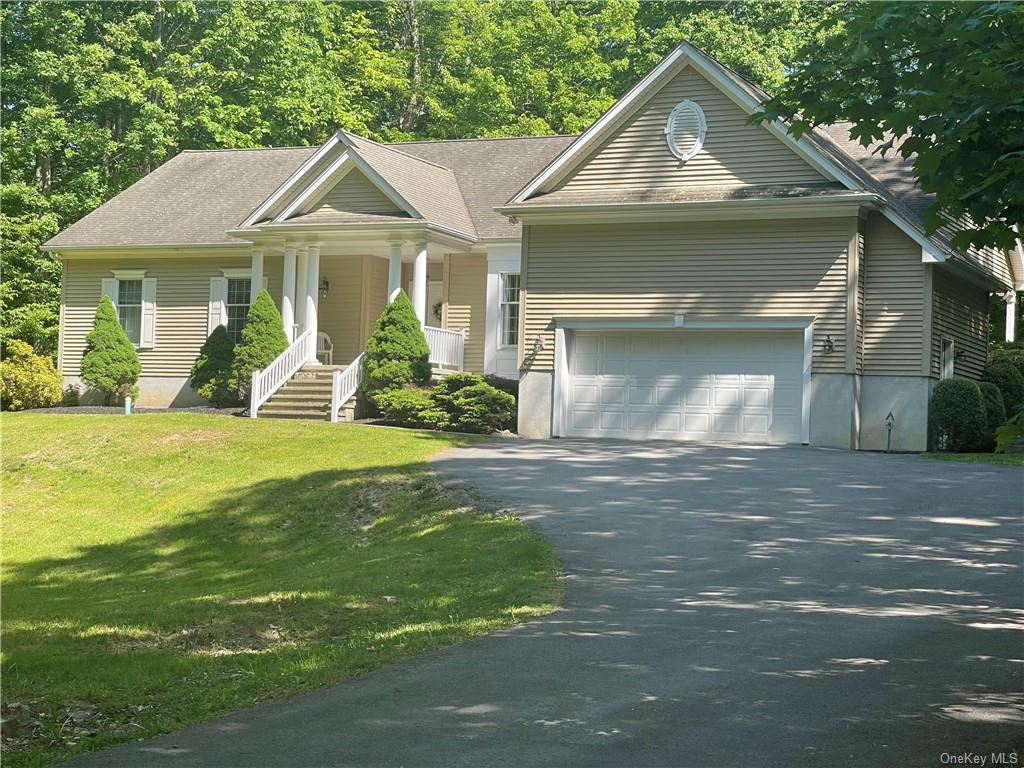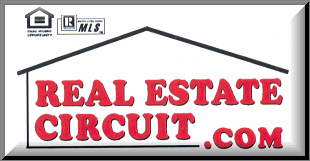$511,900
25 Arnott Lane, Middletown, NY 10941
Total Taxes: $10,900
Status: Closed
Status: Closed

MLS#:
H6244643
- Style: Ranch, Contemporary
- Bedrooms: 3
- Baths: 2 Full 1 Half
- Basement: Full, Unfinished
- Parking: Attached, 2 Car Attached, Driveway, Off Street, Private
- Schools: Middletown
- Community Features: Park
- Total Taxes: $10,900
- Lot Sqft: 65340
- Apx. Year Built: 2004
3 bedroom, 2 1/2 bath sprawling custom ranch home nestled in the serene Circleville NY of Orange County This hidden gem offers a perfect blend of tranquility, convenience, and outdoor living. Set on a spacious lot, this property boasts a picturesque backyard, surrounded by beautiful landscape of trees an idyllic retreat to call home. As you enter the home, you'll be greeted by a grand living area of natural light , which shines through out the home, A well-appointed kitchen , with ample storage space. A spacious dining room for all your family,guests & friends. The 3 bedrooms offer privacy and comfort, with a primary bedroom suite Enjoy the spectacular private back deck, perfect for relaxing and entertaining guests. The garden shed and unfinished basement provide lots of additional storage. Oversized garage accommodate your vehicles and motor toys. Circleville a quaint and friendly neighborhood that offers the best of both worlds a peaceful setting with easy access to urban amenities. The area is rich in natural beauty, with numerous parks, hiking trails, and outdoor recreational activities nearby. The nearby bustling town center offers an array of shopping, dining, and entertainment options, ensuring that you'll never be short of things to do. Close proximity to trains, buses and highways to NYC. Stewart International Airport is 20 minutes away. Garnet Hospital Don't miss this opportunity to own a perfect retreat for those seeking a serene lifestyle without sacrificing convenience. Schedule your private showing today and experience the enchanting charm of this ranch home for yourself!
Floor Plan
- First: , , , , , , , ,
- Basement: Additional
Interior/Utilities
- Interior Features: Master Downstairs, 1st Floor Bedrm, Cathedral Ceiling(s), Eat-in Kitchen, Floor to Ceiling Windows, Granite Counters, High Speed Internet, Home Office, Open kitchen, Original Details, Pantry, Pass Through Kitchen, Storage, Walk Through Kitchen
- Approx Interior Sqft: 2216
- Windows: Casement Windows, Oversized Windows
- Appliances: Dishwasher, Dryer, Oven, Refrigerator, Washer
- Heating: Oil, Baseboard
- Heat Zones: 3
- A/C: Central Air
- Water: Public
- Sewer: Septic Tank
- # Floors in Unit: Two
Exterior/Lot
- Construction: Frame, Vinyl Siding
- Parking: Attached, 2 Car Attached, Driveway, Off Street, Private
- Lot Features: Level, Partly Wooded, Near Public Transit, Private
- ExteriorFeatures: Sprinkler Lawn System
- Porch/Patio: Deck, Porch
Room Information
- Bedrooms: 3
- Baths: 2 Full/1 Half
Financial
- Total Taxes: $10,900
Other Info
- Accessibility Features: ADA Access, ADA Inside
