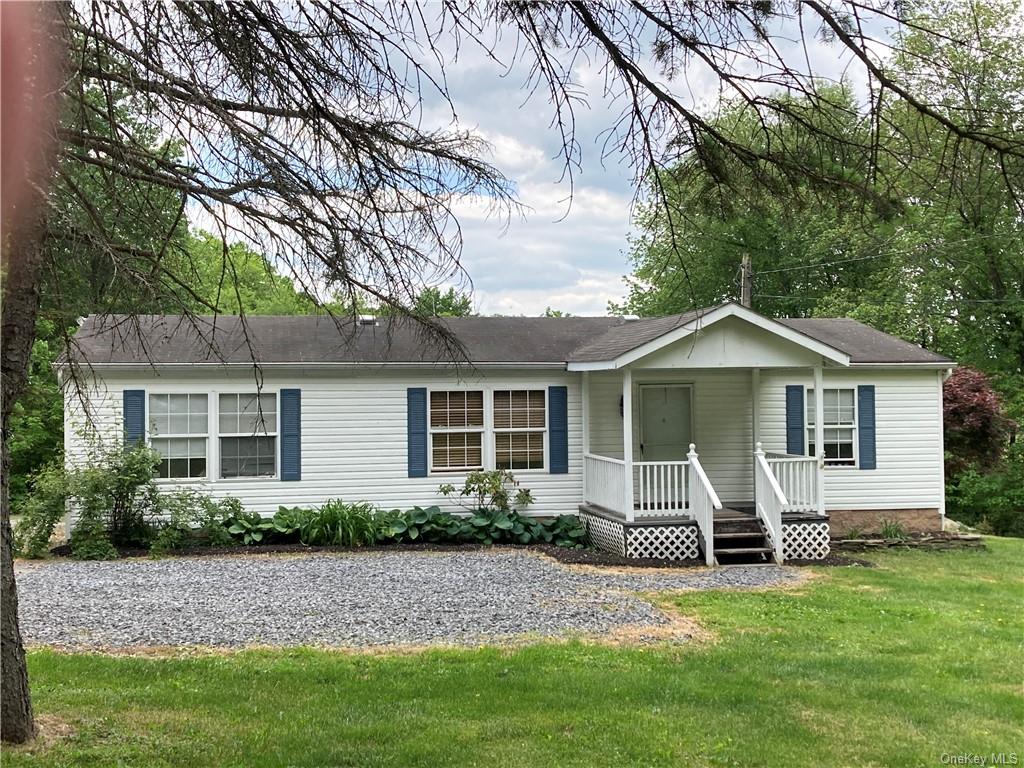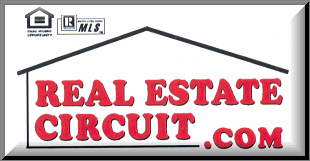$222,500
438 Bullville Road, Montgomery, NY 12549
Total Taxes: $5,019
Status: Closed
Status: Closed

MLS#:
H6116150
- Style: Ranch
- Rooms: 6
- Bedrooms: 3
- Baths: 2 Full
- Basement: Crawl Space
- Parking: Detached, 4+ Car Detached, Carport, Driveway
- Schools: Pine Bush
- Total Taxes: $5,019
- Lot Sqft: 47916
- Apx. Year Built: 2000
Why rent when you can own???? Come take a look at this cozy 3 bedroom, 2 bath ranch home, on just over a level acre of property! Setting is peaceful, with its rear border unable to be developed, you'll have the opportunity to enjoy all the wildlife this acreage supports. This open floorpan features split bedrooms so the primary bedroom with its full bath is on the opposite side of the home from the other 2 bedrooms and bath. Primary bathroom was updated about 2 years ago. Kitchen boasts lots of cabinets, all appliances including a propane gas range. Easy care laminate flooring is found in the main living area. Covered back deck, is actually a 'floating deck', and not directly attached to the structure. Mechanic, woodworker, collector....take a look at the 24X 32 pole barn to the rear of the property! This is a 'dream come true' for many and is complete with concrete floor, a separate electric panel, and is partially insulated....just waiting for all your 'stuff'! Additional updates include well pump (1+/- year) and Pressure tank (5+/- years). This comfortable home is perfect for first timer, downsizer, or weekender. With its rural setting, you can enjoy the beauty of the countryside. Yet conveniently located, for easy commute to all major highways, railways, and Stewart International Airport. Within the Hudson Valley with many cultural, historic and entertainment venues within 45 minutes. State Parks, Rail Trails, and the Majestic Hudson River are all within a half hour. If you have been thinking about a change of address, don't let this sweetie-pie pass you by! **Please note central ac unit has not worked in years, there is no central ac, and seller will not be replacing also the wood stove set up in the garage does not stay.**
Floor Plan
- First: , , , , ,
Interior/Utilities
- Interior Features: 1st Floor Bedrm, Master Bath, Pantry
- Approx Interior Sqft: 1152
- Windows: Skylight(s)
- Appliances: Dishwasher, Microwave, Oven, Refrigerator
- Heating: Kerosene, Forced Air
- A/C: None
- Water: Well
- Sewer: Septic Tank
- # Floors in Unit: One
Exterior/Lot
- Construction: Manufactured, Vinyl Siding
- Parking: Detached, 4+ Car Detached, Carport, Driveway
- Lot Features: Level
- Porch/Patio: Deck, Porch
Room Information
- Rooms: 6
- Bedrooms: 3
- Baths: 2 Full/0 Half
Financial
- Total Taxes: $5,019
- Exclusions: Wood Stove
