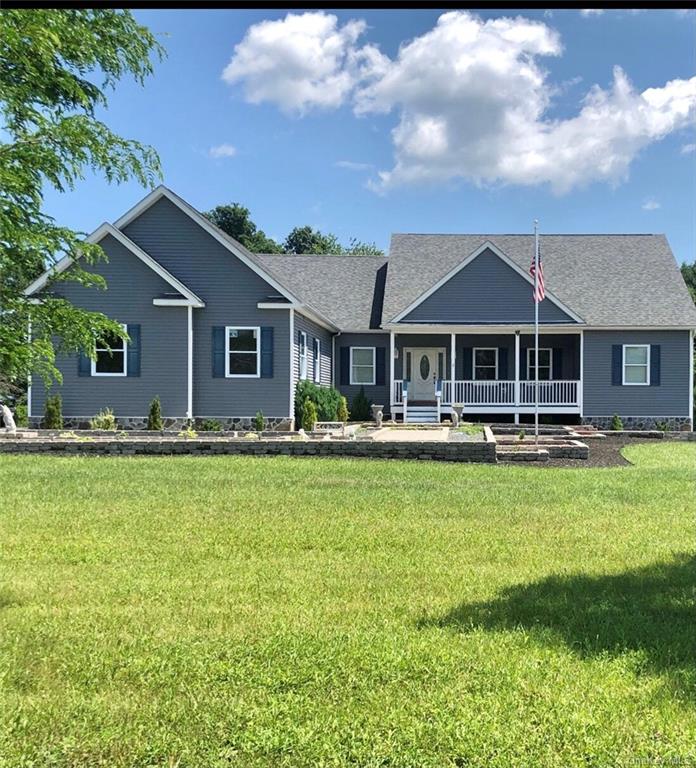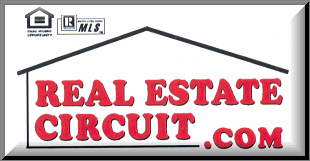$500,000
2 Marge Hortons Way, Campbell Hall, NY 10916
Total Taxes: $10,618
Status: Closed
Status: Closed

MLS#:
H6091267
- Style: Ranch, Contemporary
- Bedrooms: 4
- Baths: 2 Full 1 Half
- Basement: Full, Unfinished
- Parking: Attached, 3 Car Attached, Driveway, Garage, Off Street, Other, Private
- Schools: Washingtonville
- Development: Marge Horton Way
- Community Features: Park, Near Public Transportation
- Total Taxes: $10,618
- Lot Sqft: 139392
- Apx. Year Built: 2014
Meticulously maintained ranch in the Washingtonville School District. This home wows you upon entry with windows throughout the home that allow sunlight to flood the rooms. You will be drawn to the custom floor plan , the oversized rooms, a chefs kitchen, hardwood floors, wall to wall carpet, there is also no lack of closets and storage in the home. The side covered porch/deck area overlooks the private yard, you will enjoy your morning coffee, while taking in the views of the country oasis of a manicured lawn, taking in the tranquility all which nature has to offer. The master bedroom suite is spacious and private, offering a full bath room with a full size jet tub, and separate full size shower. The additional(rooms) bedrooms, THREE 3 in total, one of the rooms is used as a home office/ den) the two additional 2 1/2 bathrooms can accommodate all in the home .Upgrades to the home is the personally owned propane tank (you can purchase propane from any provider with out renting tanks from other providers, ) the entire home air purifier , as well a the custom owned water system , rounding out the upgrades include the stone pavers, which are professionally placed on the property. If you are looking for the house to "get away" without "going away", this is it! You will not be disappointed, this home and all the amenities are just one hour from NYC. This home is move in ready!, (school tax are $8389 star savings -$785 ($7604) town county tax $2229.30 )
Floor Plan
- First: , , , , , , , , ,
Interior/Utilities
- Interior Features: Master Downstairs, Cathedral Ceiling(s), Eat-in Kitchen, Exercise Room, Formal Dining Room, Entrance Foyer, Granite Counters, Master Bath, Pantry, Powder Room, Storage, Walk-In Closet(s)
- Approx Interior Sqft: 2352
- Windows: ENERGY STAR Qualified Windows
- Appliances: Cooktop, Dishwasher, Dryer, Microwave, Oven, Refrigerator, Washer
- Heating: Propane, Forced Air
- Heat Zones: 4
- A/C: Central Air
- Water: Well
- Sewer: Septic Tank
- # Floors in Unit: Three Or More
Exterior/Lot
- Construction: Frame, Brick, Vinyl Siding
- Parking: Attached, 3 Car Attached, Driveway, Garage, Off Street, Other, Private
- Lot Features: Level, Near Public Transit, Cul-De-Sec, Private
- Porch/Patio: Deck, Patio, Porch
Room Information
- Bedrooms: 4
- Baths: 2 Full/1 Half
Financial
- Total Taxes: $10,618
